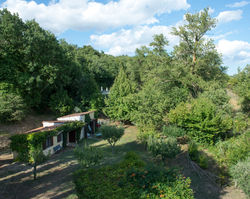top of page
Camerata Farmhouse
Photo Gallery
 Master Bedroom ViewView from the master bedroom window and balcony, which is located on the second floor of the main house. |  Side of House, Early SpringWisteria grows from the pergola in early Spring. |  Side of House, LilacsLilacs are in bloom around the house in early Spring. |
|---|---|---|
 Camerata Farmhouse, WinterView from the front of the house, buried in snow. |  Trumpet Flowers on TerraceThe terrace is surrounded by the top of the pergola, where a variety of flowers and plants grow. |  Plum TreePlum trees are in bloom throughout the summer. They can be eaten off the tree or used for baking. |
 Cherry TreeCherry trees are in bloom late May/early June. |  Vegetable GardenOur vegetable garden is kept up year-round and grows zucchini, potatoes, string beans, tomatoes, melon, etc. All vegetables from our garden are available to renters. |  Olives from Our TreesOur olive trees are in bloom all summer, while the olives are picked through the end of October-beginning of December. |
 PorchWalkway and pergola in front of the entrance to the main house. |  Umbrian GrillingOur traditional Umbrian grill, which works with wood or charcoal. |  Pool12 x 4 meter pool, professionally cleaned once per week (open from July 1-October 1, with exceptions upon request). |
 Pool ViewView of the valley, taken from the lounge chairs by the pool. |  KitchenKitchen includes a dining table that seats 6-8, double-sink, refrigerator and freezer, dishwasher, microwave, toaster, counter fireplace for cooking, oven, and stovetop. Equipped with all kitchen essentials (extensive cooking equipment, dinnerware, cutlery, etc). |  Outdoor Dining AreaTable comfortably seats up to 10. Surrounding view of land, guest house, as well as the sunset over the hills. To the left of the dining table is a seating area with large chairs and coffee tables for cocktails and lounging. |
 IMG_0982 |  Living RoomMain living room, which includes its own entrance to the house. There are two couches, a rocking chair, a TV, and a fireplace. Seats six comfortably and includes one couch that pulls out into a full-sized bed. |  Living RoomAlternate view of living room, staircase, and entrance into the kitchen. |
 StairwellView from the top of the stairwell, including entrance to the master bedroom on the right. |  Master BedroomIncludes king bed, two bedside tables and lamps, desk and chair, fireplace, views of residence and surrounding towns/hills, terrace, and master bathroom. |  Master BedroomView from the bed: includes fireplace, windows (when open, overlooks surrounding Umbrian hillside). |
 Master BathroomIncludes large tub, standing shower, sink, toilet, and bidet. |  TerraceTerrace connected to master bedroom, overlooking the Umbrian foothills. Includes round table, four chairs, umbrella, and one lounge chair. |  Master Bedroom ViewView from the left side of the master bedroom terrace, looking over the guest house, fruit/olive trees, and the pool. |
 Guest House BedroomIncludes queen-sized bed, desk, chair, bureau, and connected full bathroom (toilet, sink, and shower). |  Porch at SunsetView from the porch, terrace, and front of the house at sunset. |
bottom of page